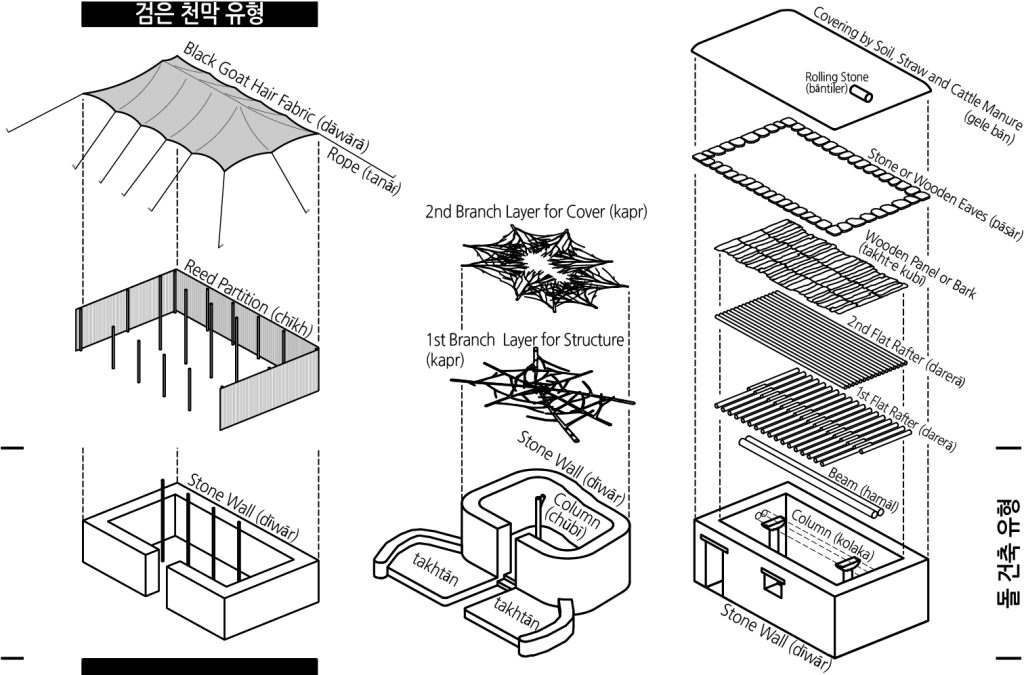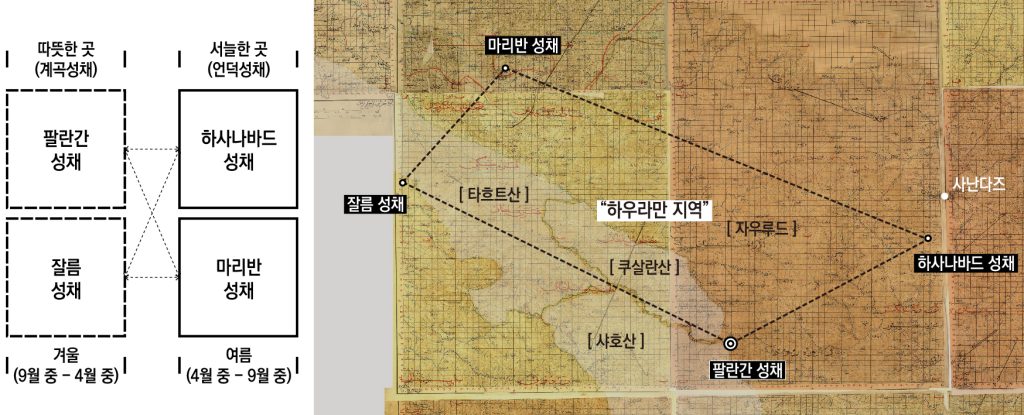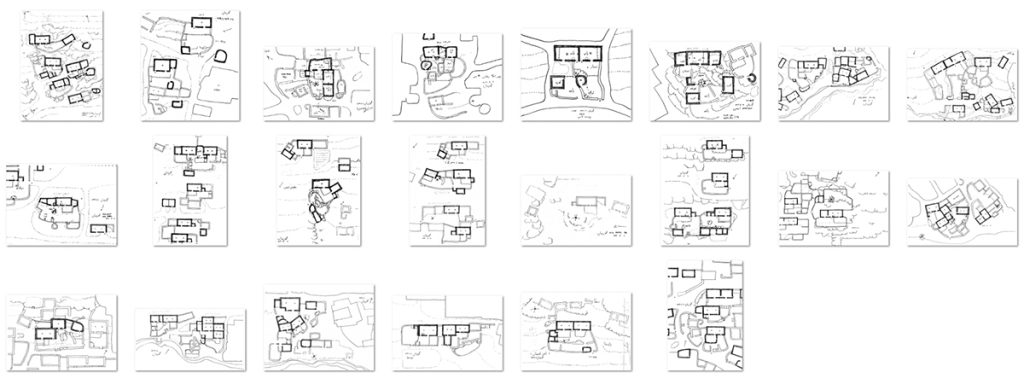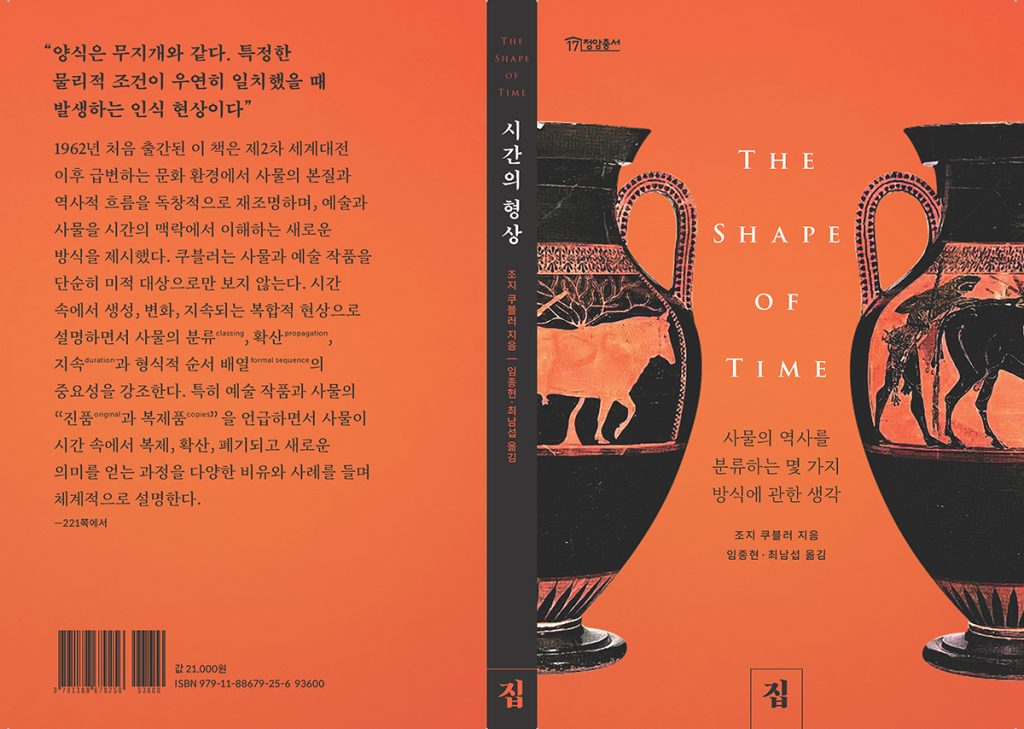DISSERTATION & MASTER’S THESIS
Choi, N. (Feb. 2022). The Historical Developments of Kurdish Black Tent and Stone Architecture. Ph. D. Dissertation, Seoul National University.

…
Choi, N. (Feb. 2008). A Study on the Historical Intervention of Wooden Architecture focused on the Depositories of Tripitaka Koreana Woodblocks in Haeinsa Buddhist Temple. Master’s Thesis, Sungkyunkwan University.
…
PEER-REVIEWED ARTICLE
Choi, N. (Dec. 2024). “Vernacular Mosque and Semi-nomadic Architectural Tradition in the Hawraman Area of Iran”. Asia Review 14(3), 269-310.

This study investigates the monumental characteristics of vernacular mosques in the Hawraman area of Iran, where semi-nomadic communities have adapted the mountainous architectural tradition to Islamic forms. It examines the historical context surrounding the construction of the mosques, identifies the distinctive characteristics of the permanent and temporary roof types used seasonally and regionally by the semi-nomadic people, and focuses on permanently roofed mosques as well, which express their inward authority through the decoration of the wooden columns and capitals in the prayer space that was expanded to accommodate the religious facilities. Additionally, this research explores the exclusive use of mosques in the winter quarters, where collective labor was utilized, and highlights the architectural significance of these mosques in merging Islamic principles with the local monumental traditions of large-scale public buildings.
…
Choi, N. (Apr. 2024). “Kurdish Principal Family and Mountainous Qal’e: Re-frame of the Ardalan Family’s Premodern History”. Asia Review 14(1), 197-235.

This study attempts to re-frame the premodern history of the Ardalan family, focusing on their mountainous fortresses (Qal’es). The Kurdish principal families in the Zagros and Taurus Mountains played a significant role in history, engaging with various Muslim empires from their fortified Qal’es which served as political and military centers. However, due to the families rarely compile their own chronicles, much of their premodern history can only be understood through fragmentary records left behind by outsiders. This research delves into the exceptionally rich literary sources of the Ardalan family among Kurdish principal families, delineating their history into three distinct phases: the establishment, maintenance, and loss of ruling power. It analyzes the strategic acquisition, utilization, and eventual abandonment of their Qal’es, especially focusing on the four Qal’es located in valleys (Palangan and Zalm) and hills (Hassanabad and Marivan) during the 13th to 15th centuries. Moreover, the study examines how Ardalan chieftains strategically employed the Qal’es to navigate the intense competition between the Ottomans and Safavids in the 16th century, elucidating their survival tactics and geopolitical significance. Additionally, it investigates the decline of the family, marked by the deliberate destruction of all four Qal’es between the 17th and 19th centuries, culminating in their eventual subjugation to the Khazar royal court. Through this comprehensive analysis, the study sheds light on the historical dynamics of resistance and submission of Kurdish principal families to premodern empires.
…
Choi, N. (Oct. 2023). “Al-Kāshī’s Pointed Arch Drawing and Curved Structure of the Timurid Architecture”. Journal of Architectural History 32(5), 7-20.

The study aims to analyze the geometric characteristics of the pointed arches proposed by Al-Kashi in his book “Miftah al-Hisab” (Key of Arithmetic) and investigate their planning principles, architectural application, and typological characteristics. Al-Kashi completed this significant work in 1427 and dedicated it to Ulugh Beg, a Timurid Sultan in Samarkand. In the ninth chapter, titled “Al-‘Imarat wa al-Abniya” (Amir’s Mansion and Building), Al-Kashi sought to measure the surface areas and volumes of barrel vaults (Azaj) and domes (Qubba). To achieve this, he proposed five kinds of pointed arches (Taq) and analyzed their drawing methods and composition principles. The Iwan and Qubba structures, which are curved architectural elements, hold significant importance in Islamic architecture. However, previous research has predominantly focused on comparing the drawings in Al-Kashi’s book with historical buildings, neglecting the inherent characteristics of the drawings themselves. This study intends to contribute to a deeper understanding of Al-Kashi’s remarkable work and shed light on the geometric aspects of monumental structures in the Timurid Period.
…
Choi, N., & Jeon, B. (Mar. 2021). “A Study on Roof Type and Seasonal Use of Stone Wall House in Iranian Hawrāmān Area”. Journal of the Architectural Institute of Korea 37(3), 121-132.

This study investigates the roof type and seasonal use of the permanent dwelling architectures in the Iranian Hawrāmān area located in the Eastern Kurdistan (Rōzhhalat). The Hawrāmān architecture has been usually defined as the stepped house (Bāft-e Pelekānī) lying along the mountain slope up to now. The people, however, have seasonally used the stone wall houses by the different names (Yāna, Kawal, Kapr) for their semi-nomadic life. The three architectures could be classified into two roof types such as the permanent roof houses (Yāna and Kawal) and temporary roof shelter (Kapr) that show the different spatial and structural characteristics. The seasonal use of the two roofs differed in the west and east part where the winter village (De) and summer dwelling place (Hawār) are located in different altitudes and dwelling conditions. In the west (Takht and Lehōn), their life dependent on livestock. They stayed at one village (De) in the winter and sequentially moved to some temporary camps (Hawār) at higher altitudes for securing the proper temperature and pasture in the summer. They used the different roofs at seasonal places. In contrast, the people of the east (Zhāūrūd) were farm-oriented. They have seasonally stayed at one village (De) and one farmland (Hawār) near a river or stream where water can be stably secured. They have used the permanent roof houses on different scales in both places depending on the residential period.
…
Choi, N., & Jeon, B. (Jul. 2020). “A Study on Dīwānkhāna of Kurdish Tribal Chief in the 19th and Early 20th Centuries”. Journal of the Architectural Institute of Korea 36(7), 89-98.

This study investigates the architectural and regional characteristics of Kurdish tribal chief’s tent (dīwānkhāna) based on the travel documents written by the British travellers in the nineteenth and early twentieth centuries. Kurdish black tent has been defined as not only a black tent for a nomadic family in the Middle East, but also an ethnographical model presenting the Kurdish identity up to now. The Kurdish tribes, however, were hierarchical groups with independent forces and the tribal chiefs had used a kind of public tent until Turkey, Iran, Iraq, and Syria were established. The chiefs’ tent was the multi-used facility for own dwelling, reception, and travellers’ guesthouse to perform the traditional duties of the tribal leader, as well as the symbolic architecture on a large scale distinguished from the other tribesmen’s. The tent is classified into three types based on the spatial composition, especially the placement of dīwānkhāna space. The distribution of the types, like the Kurdish dialects, were divided by the main mountain ranges such as the Zagros and Taurus Mountains. The distributional pattern could be understood to represent one aspect of the ethnic composition of the Kurds who consist of various origins.
…
Choi, N. (Jun. 2019). “Temporary Dwelling Place and Permanent House of Semi-nomads in the Hawraman: Palangān Village”. Central Asian Studies 24(1), 153-181.

The Hawraman means a mountainous region where Hawramian people make up the majority of the population near the border of Iraq and Iran. Although the land geographically belongs to Kurdistan, they speak Hawrami different from other Kurdish dialects. Even though most of them have been semi-nomads like nearby Kurds, Hawramians have used specific settlement types unlike Kurdish tents in the summer. It could be thought that the Hawrami and their summer houses reflects their Hawramian identity. Nevertheless, the houses have never received much attention from researchers. So, this article studies on the meanings, characteristics and uses of Hawramian summer quarters and housing types. For this, I selected a historical village in Iran, named Palangan, where some of the villagers have sustained a pastoral lifestyle in Mountain Shaho up to now. They have stayed at one place in the winter and optionally used nine quarters or more in the summer. The people call the summer quarter ‘hawār’ which means a temporary dwelling place in Hawrami. The meaning reflects the instable residential situations depending on the conditions of water sources and weather. The people have built permanent houses at their summer quarters. The houses are commonly structured by stone walls with different roof styles. One is ‘yāna’ which means a house in Hawramian language. It has a solid roof structure made by wooden columns and beams like their winter houses. The other is ‘kapr’ which means a branch. The structure is covered by wooden branches similar to ‘capr’ which sedentary Kurds have used in the summer. Because of abundant stones in Mt. Shaho, Palangan villagers would have built stone houses at the summer quarters. However, given that the neighbourhood Kurds have used the tent, it could be possible that there are other reasons. Hawrami belongs to the language family of sedentary Guran. Also, Hawramian summer houses are made by the same method of sedentary villagers’ summer shelters. Besides, Martin Van Bruinessen recorded a part of Ahl-e Haqq’s holy song, such as “Kurds are nomads who live in mountains, Hawramians are farmers who live in villages”. Considering these, It is not outside the realms of possibility that Hawramian permanent houses at temporary dwelling places were originated from the sedentary residential culture.
—
TRANSLATION

G. Kubler, The Shape of Time: Remarks on the History of Things (조지 쿠블러 지음, <시간의 형상: 사물의 역사를 분류하는 몇 가지 방식에 관한 생각>, 임종현·최남섭 옮김, 서울: 집, 2024) selected as “2025 Sejong Book: Arts Category”, Publication Industry Promotion Agency of Korea
—
CONFERENCE PAPER
Choi, N. (Nov. 2023). “The Kurdish Principal Family and Mountainous Fortress focused on the Ardalan”. The Proceeding of 2023 Asia Culture Center International Academic Symposium ‘Rediscovering Southwest Asia: Urban Culture and Lifestyle’. Asia Culture Center (ACC). Korean Association of Middle Eastern Studies (KAMES), The Korean Society for Indian Studies, Institute of Middle East Studies (HUFS) of Hankuk University of Foreign Studies, and Asian Cultural Research Institute of Chonnam National University. Yajugae Hall at Seoul Museum of History, 102-133.
…
Choi, N. (Nov. 2022). “Al-Kāshī’s Pointed Arch Drawings and Interpretation of Curved Structure of Islamic Architecture”. The Proceeding of 2022 Autumn Conference. Korean Association of Architectural History, Mokpo National University, 259-264.
…
Choi, N. (Jun. 2022). “Old and New-styled Mosque of Kurdistan focused on Iranian Hawraman Area”. The Proceeding of 2022 Spring Conference ‘ISLAM of 1,400 year’. the Korean Association of Islamic Studies, Hankuk University of Foreign Studies, 125-165.
…
Choi, N. (Oct. 2020). “The Preparation Process for the Inscription of the World Heritage list of ‘Cultural Landscape of Uramanat/Hawraman’: Issues and Challenges”. 20th Museum University: Cultural Heritage at Risk. Busan Museum, 31-48.
…
Choi, N., & Jeon, B. (Nov. 2019). “A Study on Kurdish Mountainous Settlements Documented by British Travellers in the Nineteenth and Early Twentieth Centuries”. The Proceeding of 2019 Autumn Conference. Korean Association of Architectural History, Sungsil University, 151-154.
…
Choi, N. (Oct. 2018). “Summer Quarter and Housing of Hawraman Area focused on Palangan Village”. The Proceeding of 2018 Autumn Conference ‘Digitalizing the Silk Road’. The Korean Association for Central Asian Studies, National Museum of Korea, and Gyeongsang National University, National Museum of Korea, 163-190.
…
Choi, N. (Nov. 2016). “Role of Village Leader (Dehiyar) and Legitimacy of the Built Environment at the Historical village Palangan in Iranian Kurdistan”. Traditional Dwellings and Settlements Working Series. Vol. 274, International Association for the Study of Traditional Environment (IASTE) KUWAIT 2016, 18-36.
…
Choi, N., & Jeon, B. (Nov. 2015). “Maintenance of the Local Landscape at Historical Village Palangan in Kurdistan, Iran”. The Proceeding of International Conference on East Asian Architectural Culture ‘Practical History: History in Practice and Practice in History during the 21st Century’. Committee of International Conference on East Asian Architectural Culture Gwangju 2015, Asia Culture Center (ACC), 291-295.
…
Choi, N. (May 2008). “A Study on the Historical Intervention of Wooden Architecture Focused on the Depositories of Tripitaka Koreana Woodblocks in Haeinsa Buddhist Temple”. The Proceeding of 2008 Spring Conference. Korean Association of Architectural History, Korea National University of Cultural Heritage, 69-78.
…
Choi, N., & Lee, S. (Nov. 2007). “A Study on the Historical Change of the Front Door Face of the Depositories of Tripitaka Koreana Woodblocks (Sudarajang-Jeon) in Haeinsa Buddhist Temple”. The Proceeding of 2007 Autumn Conference. Korean Association of Architectural History, Seoul National University, 74-85.
…